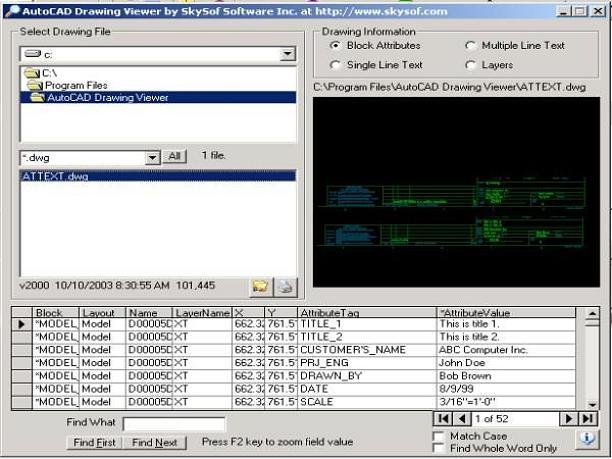AutoCAD Drawing Viewer 3.7
Software to open, copy, print and save AutoCAD drawings in DWG format.
Description
The AutoCAD Drawing Viewer is an application that allows you to open AutoCAD documents in DWG format. It even displays the details about the project as you can see in the image below.
It has options for printing as well as copying the drawings to the Windows clipboard allowing you to save them in any image format.
Screenshot

Technical Specifications
Version: 3.7
Size: 1.47 MB
License: Free
Language: English
Platform: Windows
File Type: ZIP
Developer: SkySof Software
Category: Multimedia/2D and 3D modeling
Last Update: 01/06/2019Related
LibreCAD
Free program for creating 2D engineering projects.
Free DWG Viewer
Software for viewing AutoCAD images, in DWG, DWF, DXF and CSF formats.
Autodesk DWF Viewer
Utility that allows you to view and print DWF files.
DWG FastView
Lightweight and fast software for viewing and editing CAD files.
Autodesk Design Review
Preview designs created using AutoCAD with this free application from Autodesk.
Autodesk DWG Trueview
Software for viewing, publishing and printing CAD software files in DWG, DWF and DXF formats.