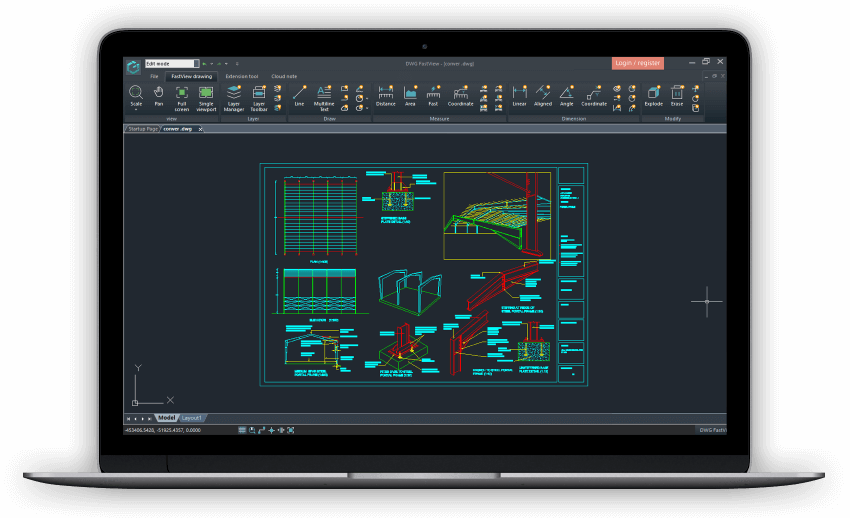DWG FastView 8.10.0
Lightweight and fast software for viewing and editing CAD files.
Description
DWG FastView is a software for viewing and editing CAD (Computer-Aided Design) files that allows you to work with DWG and DXF formats, which are used in design and engineering. It is an accessible and efficient alternative to AutoCAD, offering various tools to view, edit, and share technical drawings without the need for heavier or more expensive software.
Main features
- Viewing and editing: Allows opening, viewing, and editing DWG and DXF files in 2D and 3D, with support for 3D models and navigation tools like zoom, pan, and rotation.
- Compatibility: Fully compatible with AutoCAD, ensuring that files can be opened and edited without loss of data or formatting.
- Advanced tools: Includes measurement, scaling, annotation, and layer management, enabling precise adjustments in drawings.
- Format conversion: Allows conversion of DWG files to PDF, BMP, JPG, and PNG, facilitating sharing with those who do not have CAD software.
- Offline and cloud access: Works without the internet, saving files locally, but also integrates services like Dropbox, OneDrive, and Google Drive for synchronization and remote access.
- Intuitive interface: Designed to be easy to use, even for those without advanced CAD experience, with simplified navigation.
Screenshot

Technical Specifications
Version: 8.10.0
Size: 96.38 MB
License: Free
Language: English
Platform: Windows
File Type: EXE
SHA-256: a9a7829fb99f9aa4688792d597555a3351cbc7782355ef690d8dcd78d1d3bf08
Developer: Gstarsoft
Category: Multimedia/2D and 3D modeling
Last Update: 03/31/2025Related
LibreCAD
Free program for creating 2D engineering projects.
Free DWG Viewer
Software for viewing AutoCAD images, in DWG, DWF, DXF and CSF formats.
Autodesk DWF Viewer
Utility that allows you to view and print DWF files.
AutoCAD Drawing Viewer
Software to open, copy, print and save AutoCAD drawings in DWG format.
Autodesk Design Review
Preview designs created using AutoCAD with this free application from Autodesk.
Autodesk DWG Trueview
Software for viewing, publishing and printing CAD software files in DWG, DWF and DXF formats.